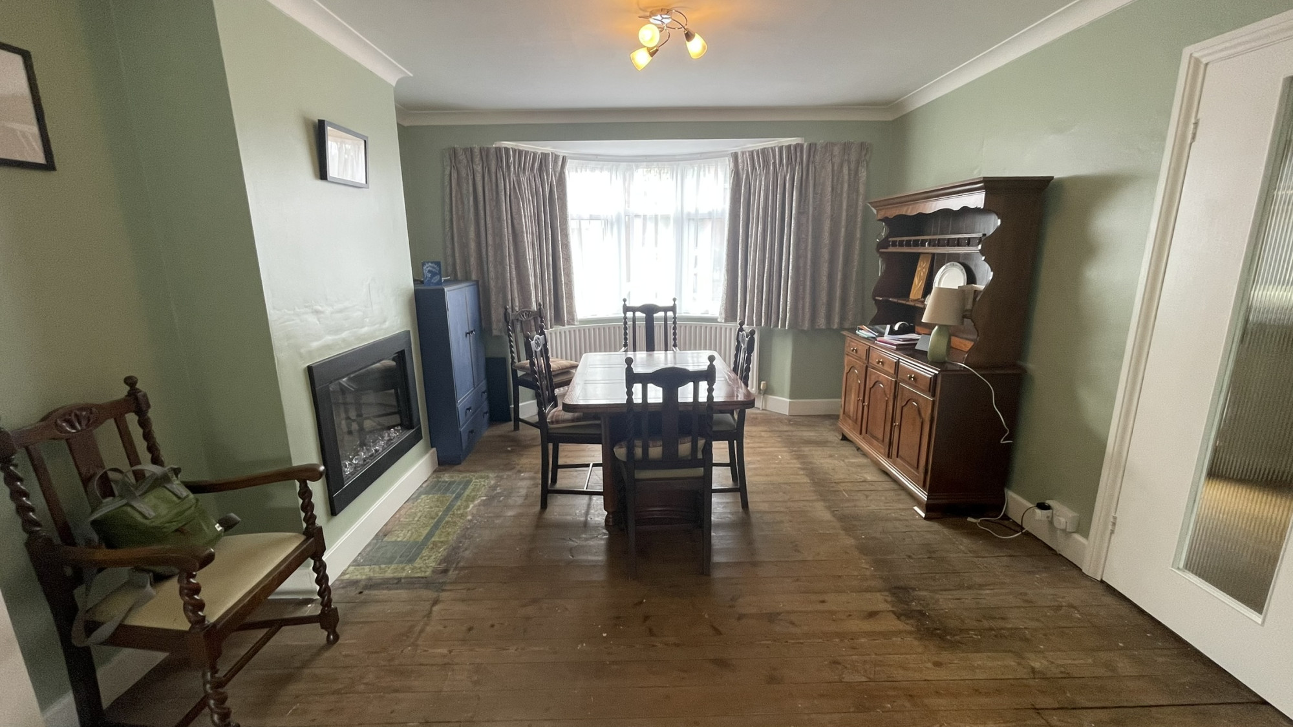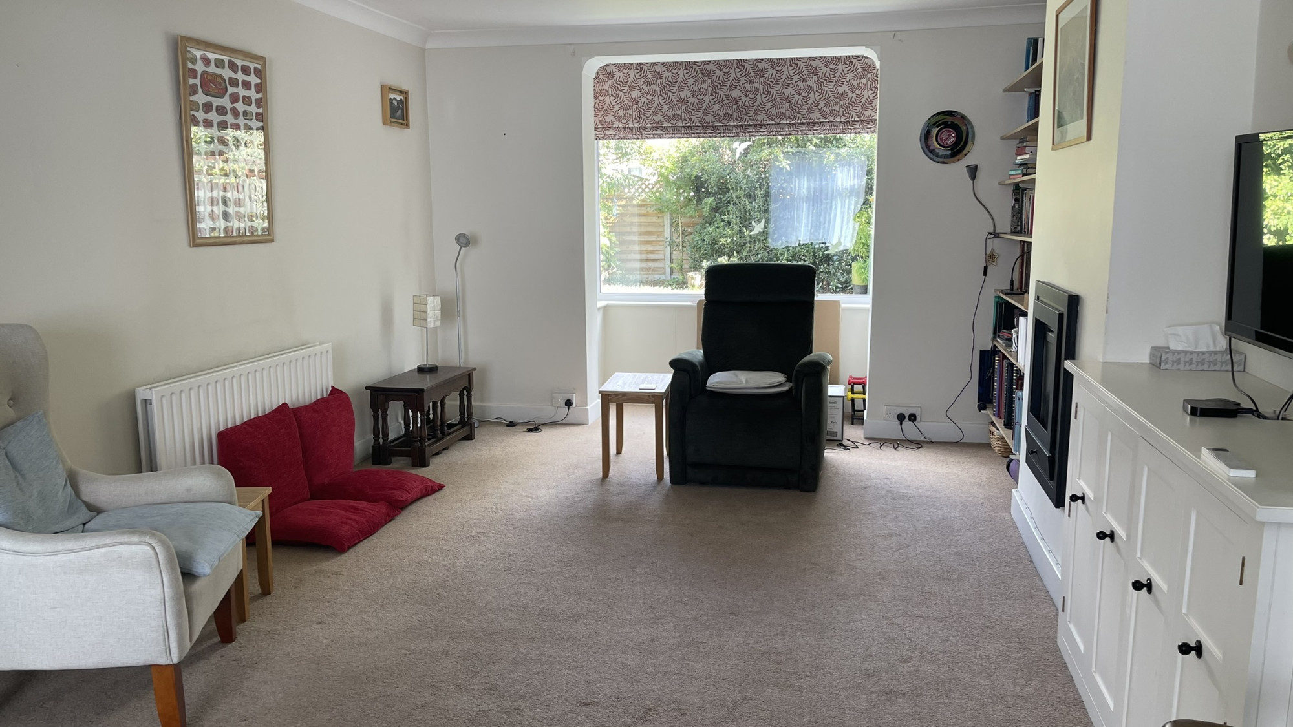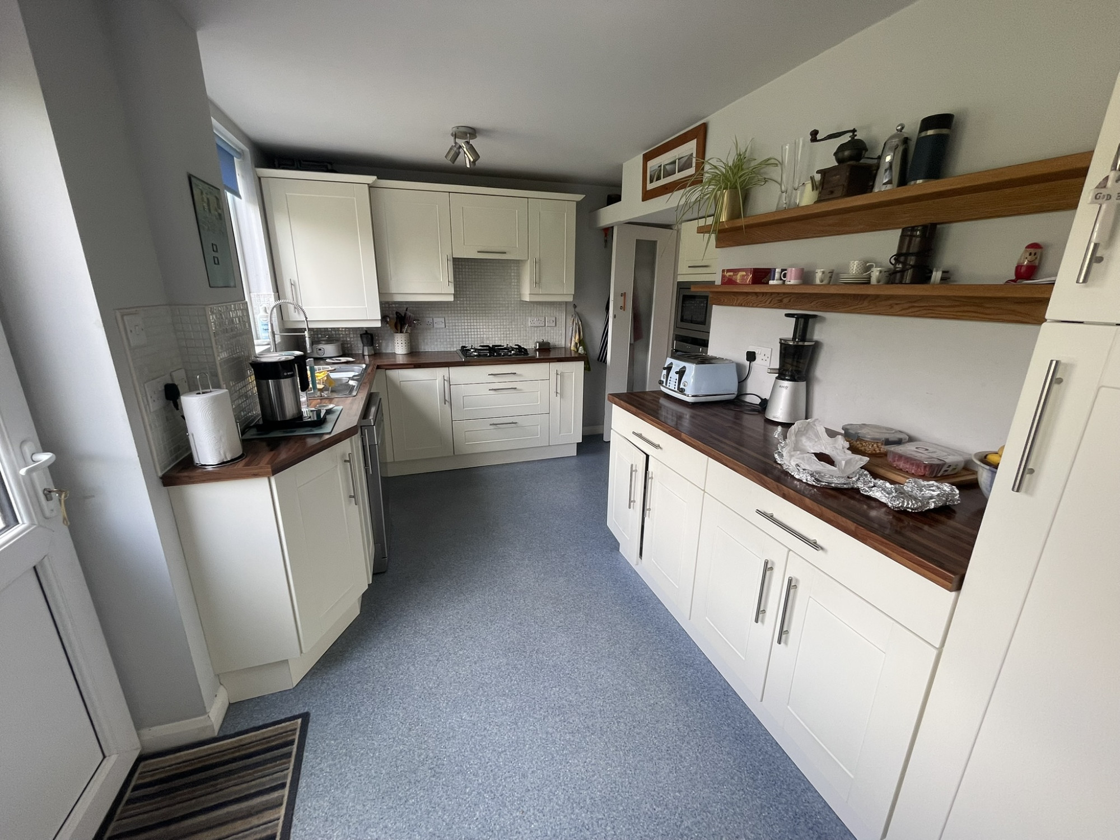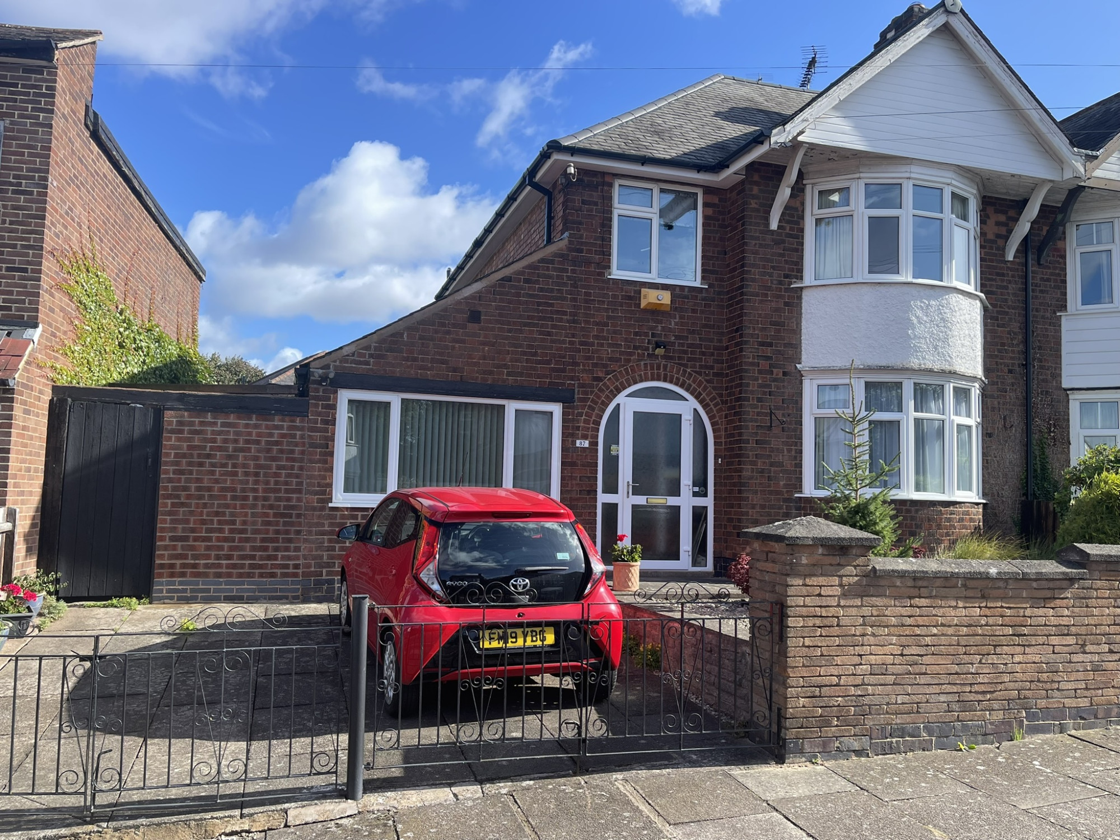


House
Ashleigh Road, Leicester, LE3
£329,000

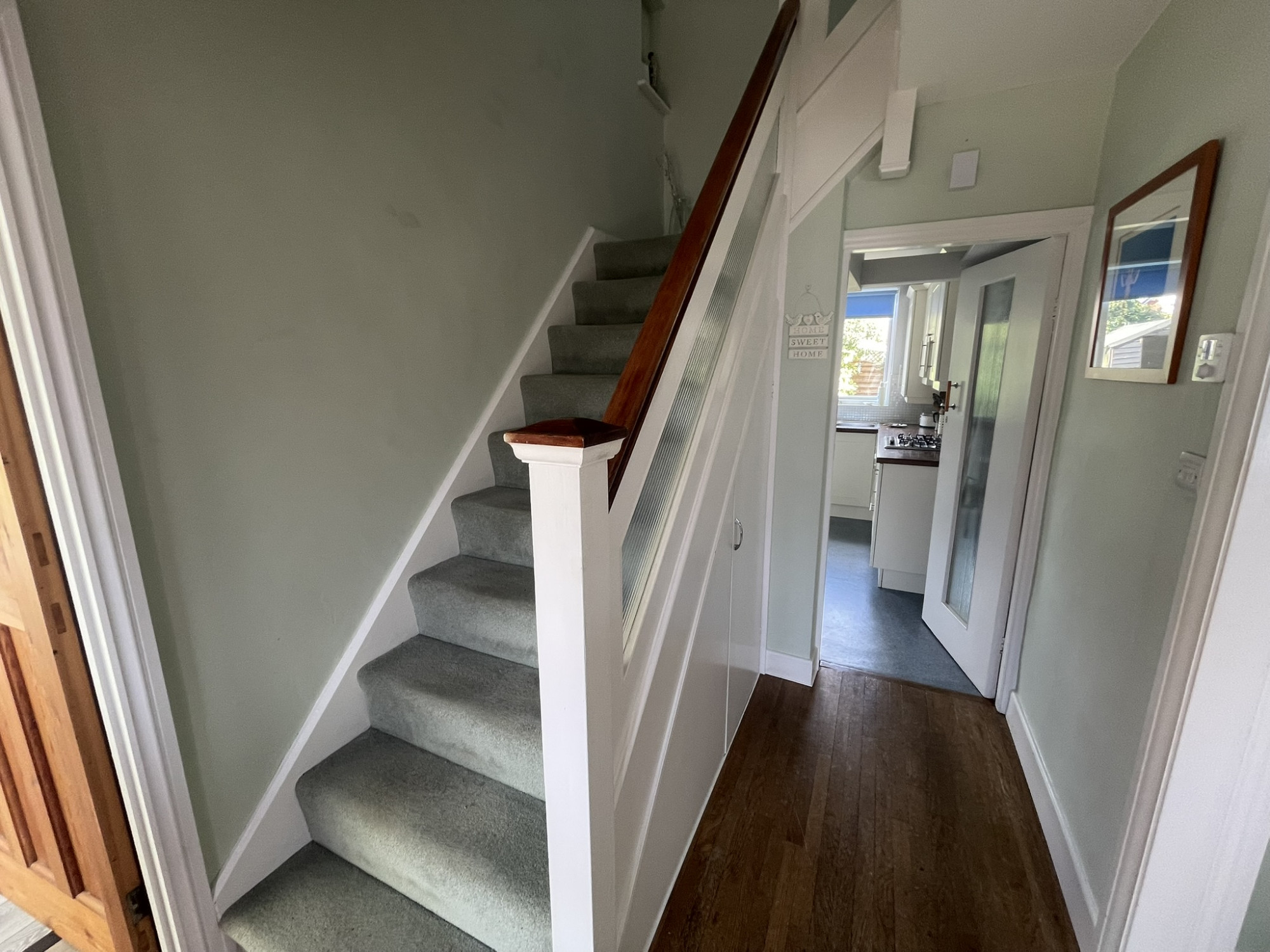

Frontage
Gated off foot path to driveway for two cars and path to front door.
Porch & hall
Entrance porch in UPVC, to hallway with radiator, open stairs with a under stairs store
Dining room (13.9 x 12.4 ft - 4.24m x 3.78m m)
Bay Window to the front of the property, inset fire, radiator, door to the hall, stripped wooden floor open to Living room.
Living room (12.4 x 10.8 ft - 3.78m x 3.29m m)
Box window looking to the garden, inset fire, radiator, built in book shelves and store cupboards.
Kitchen (15.5 x 7.4 ft - 4.72m x 2.26m m)
Cream door fronts units with Dark wood worktops, built in oven hob and extractor, plumbing for dish washer, wall mounted gas boiler, ample space for fridge freezer, table space, radiator, windows and door to garden.
Utility Room
Fitted with base until and sink and plumbing for washing machine, window to front elevation and door to side of property. internal door to shower room and study/store.
Shower room (5.4 x 3.6 ft - 1.65m x 1.1m m)
Shower Cubicle with Electric Shower, w/c and heated towel rail
Study- Store (9.0 x 4.8 ft - 2.74m x 1.46m m)
Useful room for any usage.
stairs and landing
Staircase to first floor landing, with airing cupboard.
Bedroom one (15.7 x 10.4 ft - 4.79m x 3.17m m)
Front facing Bay windows, Fitted wardrobe, radiator.
Bedroom Two (11.5 x 11.2 ft - 3.51m x 3.41m m)
Rear facing window, radiator.
Bedroom Three (8.9 x 7.4 ft - 2.71m x 2.26m m)
Front facing window, radiator.
Bathroom (8.2 x 7.4 ft - 2.5m x 2.26m m)
White bathroom suite with wash hand basin and w/c radiator and a rear window.
Garden
Patio area, on to lawn with garden shed fenced all sides. plus side garden area with overhead pagoda with entrance to the front of the property.
Tenure
We understand the property to be FREEHOLD, but would advise any potentially interested parties to verify this via their legal representative or solicitor.
Services
We understand the property has mains gas, electric, water and drainage are connected.
Notes
Whilst we endeavour to make our sales particulars accurate and reliable, they are intended as a guide only. They do not form any part of any sales contract. All measurements are approximate. The agent has not tested any services / heating / appliances and no warranty can be given or implied as to their working order or efficiency. Any mention of fixtures and fittings does not imply their inclusion. Verification must be obtained as to any planning permission and / or building regulations before incurring any expenses.
